Exclusivity
ML Immobilier
Luxury item
Crans-Montana
Sale
Authorized to non-Swiss residents
Ground floor apartment
Résidence Cécil
Prestigious building in a very sunny and private environment.
A 10-minutes walking distance from the center of town (Crans or Montana), shops and lifts to go skiing.
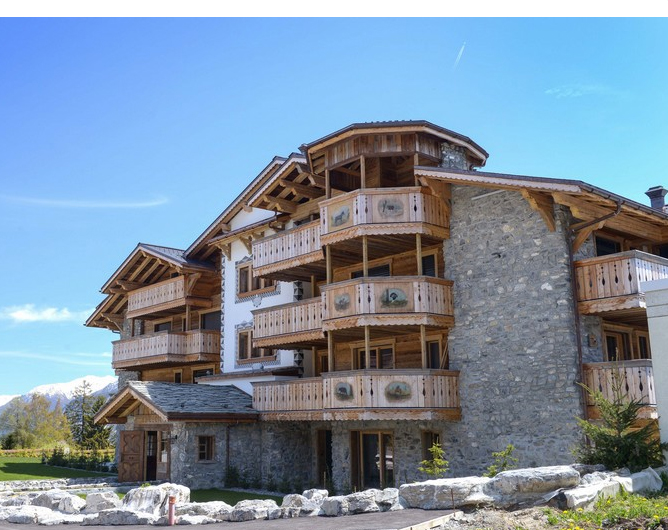
Résidence Cécil
chemin du Béthania, 2 - 3963 Crans-Montana

Luxury item
Résidence Cécil
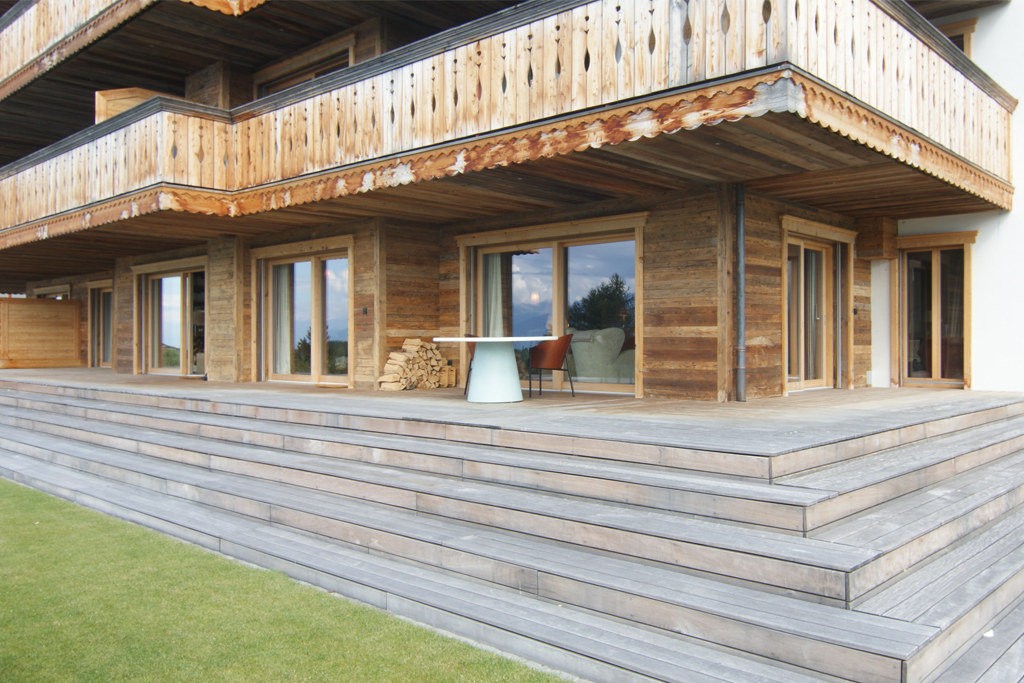
A luxury 281 m² ground floor apartment with high ceilings height 2.60 m located in a prestigious building.

Magnificent view
Résidence Cécil
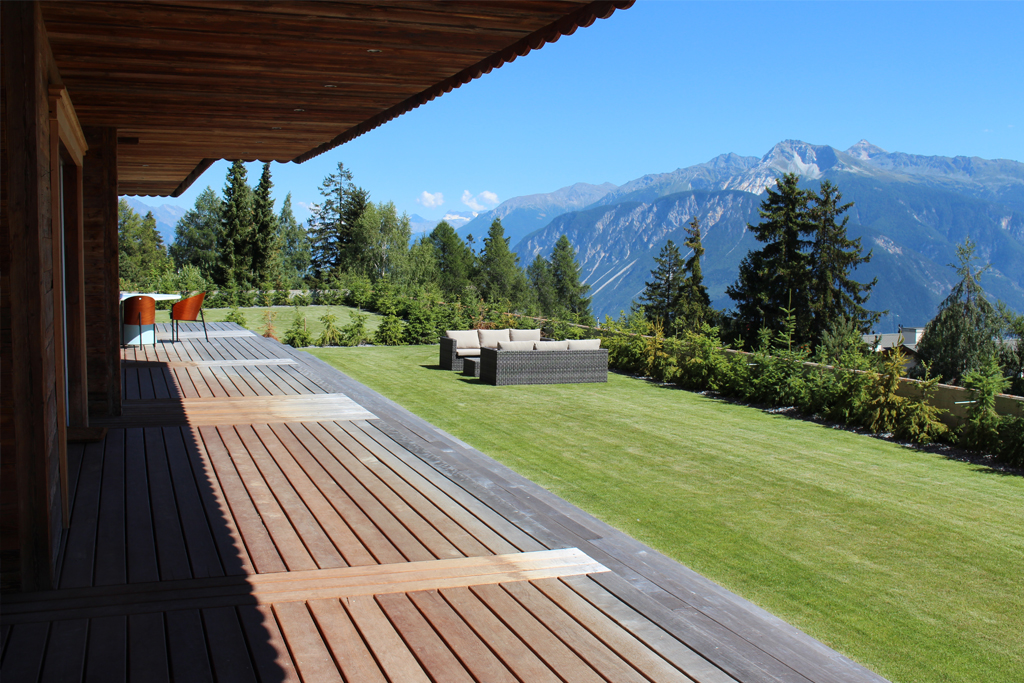
The 450 m² private garden enjoys a spectacular view on the Swiss Alps and the Rhône valley.

Ground floor apartment with 6 rooms
price on request
- entrance hall with a 15m² corridor with fitted cupboards
- dining room with bookcases
- double living room with bookcases and fireplace
- separate kitchen, fully equiped by Gaggenau
- separate laundry room, fully equiped with washing machine and dryer within the apartment
- 4 bedrooms (including the independant one on the same floor)
- an en suite dressing for the master's room
- 4 bathrooms (including the independant one on the same floor)
- guest lavatory
- private garden and a wooden and furnished terrace leading to the dining and living room, the bedrooms and the kitchen
Main rooms
Ground floor apartment - Résidence Cécil

Dining room
opens onto the hallway and the double living room


Dining room
facing South with direct access to the private garden


Double living room
opens onto the dining room


Double living room
facing South with direct access to the private garden


Double living room
with fireplace


Double living room
with fireplace


Kitchen
separate, fully equiped by Gaggenau


Kitchen
facing North with direct access to the private garden


Master's bedroom
double bedroom facing Est with an en-suite bathroom and dressing room


Master's bedroom
double bedroom facing East, with direct access to the private garden
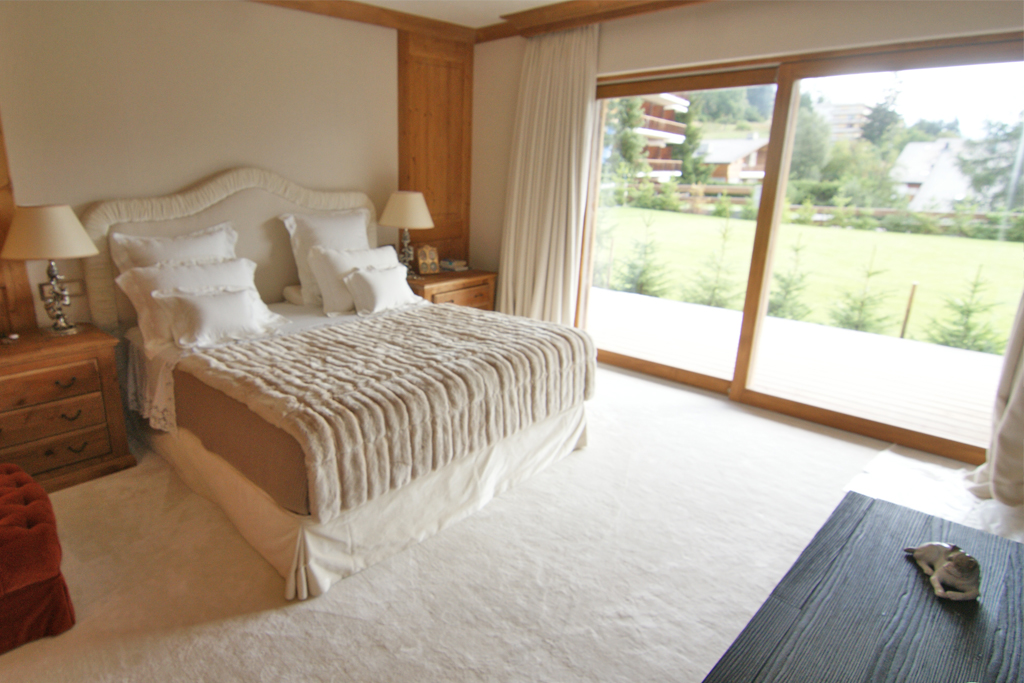

Master's bedroom
bathroom with double sink, walk-in shower and toilets


Master's bedroom
bathroom with bath


Master's bedroom
office facing South and opens onto the main bedroom


Master's bedroom
office facing South with direct access to the private garden


Corridor
opens onto the hall entrance, the kitchen, the sitting room and the master's room


Guest lavatory
opens onto the corridor


Second bedroom
facing South with direct access to the private garden


Second bathroom
with bath
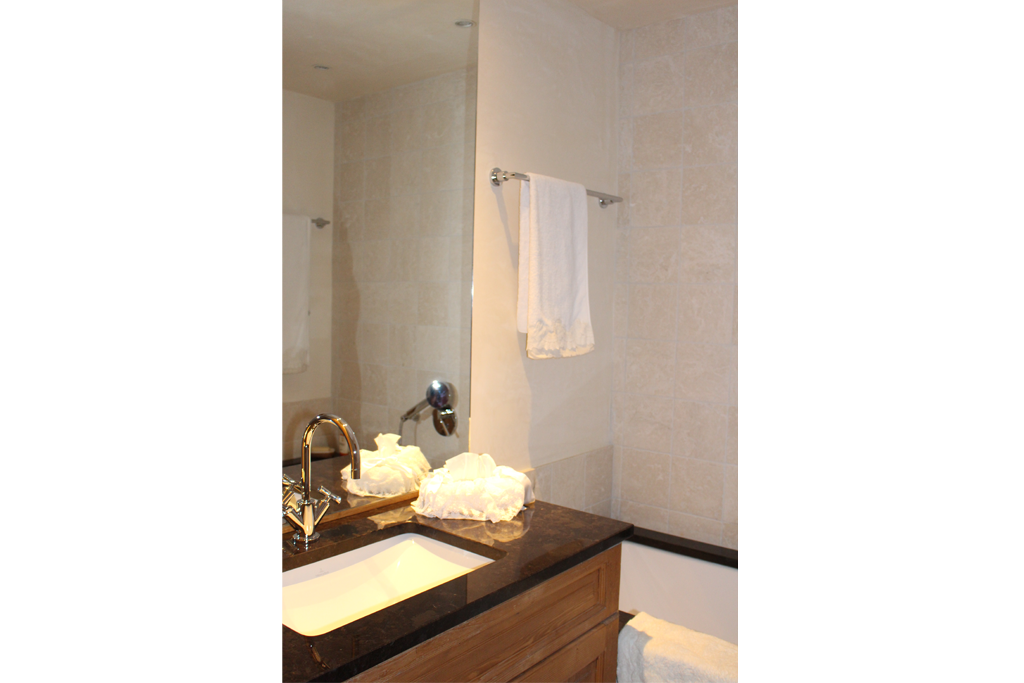

Third bathroom
facing South with direct access to the private garden


Third bathroom
with walk-in shower
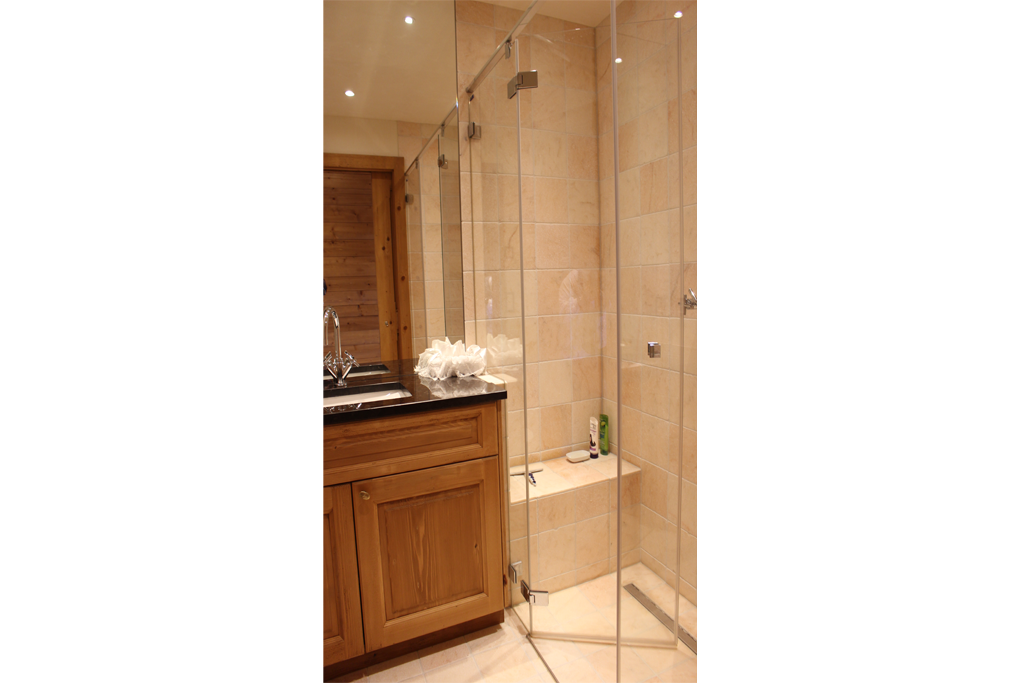

Independent room
facing North with direct access to the private garden


Independent room
bathroom with walk-in shower and toilet


Ground floor apartment with 6 rooms
Résidence Cécill, Crans-Montana
Technical sheet
Living area
281 m²
Private garden
~ 450 m²
Heating
floor
Garage
3 indoor parking spaces
Building's facilities
superintendent, laundry room, double cellar equiped with ski locker and ski boots' heater
Neighborhood
Located in front of the Aïda Castel Hôtel (currently in renovation) the Cécil's residents can benefit from the wellness spa area.
To make an appointment
Monique Dollfus-Lorétan, founder of ML Immobilier, Crans-Montana

