Luxurious 9-room apartment fully renovated
Ideally located in the Tsarbouye district, an exclusive area of Crans-Montana with high-end chalets and apartments, the Chalet Frontenac, 9 minutes walking distance from the center of Crans and its prestigious golf courses, Ballesteros (18 holes) and Nicklaus (9 holes), stands at the end of a no-through lane, extremely quiet, without vis-a-vis, in spectacular natural surroundings.
High quality materials and finishings
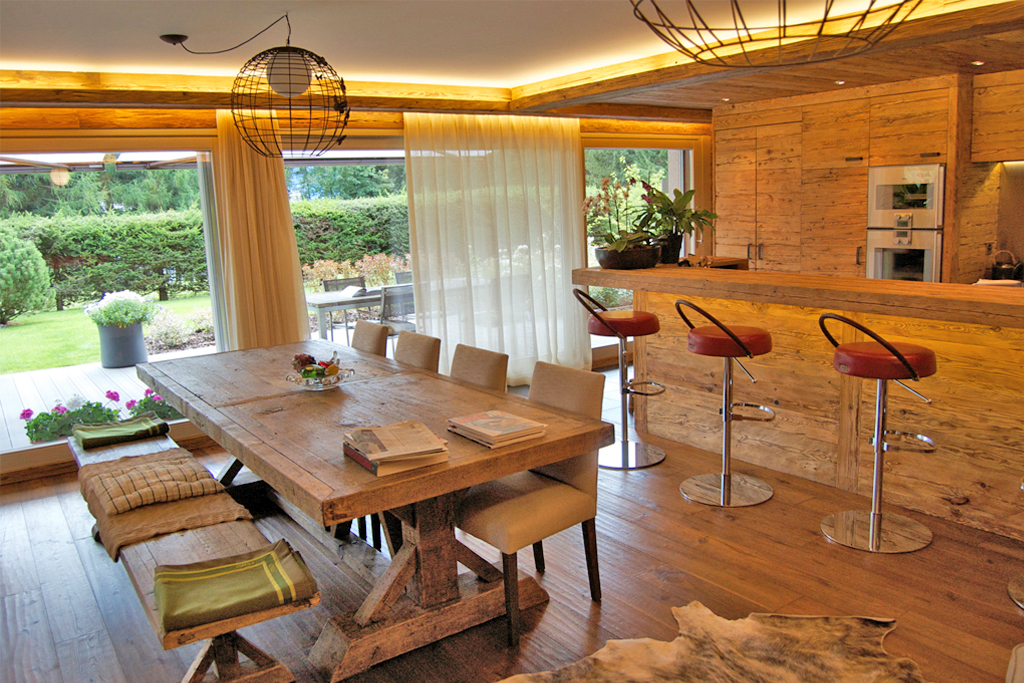
Twenty meters of bay windows, sunlight spanning throughout, genuine aged wood and SPA area with sauna, hammam and Jacuzzi in a very quiet high-end chalet and exclusive neighbourhood.
Magnificent terrace

The 100 square meters terrace, covered by a white canopy, creating a not overlooked veranda space, faces a South oriented fenced and manicured private and not overlooked garden of about 400 square meters with a breathtaking view on the Swiss forests and Alps. Maximum year-round sunshine.

9 minutes walking distance from the center of Crans, 6 bedrooms
✓ two doors with electronic alarm system
✓ main large hallway with several closets and a guest restroom, leading to four bedrooms and threes bathrooms of which two en suite
✓ the second entrance with several closets leads through a mirrored corridor to the master’s suite overlooking the terrace, composed of two bedrooms, one bathroom and a fully equiped wellness spa area (sauna, hammam, jacuzzi bathtub, Italian-style shower and bathroom facilities)
✓ magnificent living room with the through, sculptural fire place
✓ large dining room with a Gaggenau equipped kitchen and its wine cellar opening onto the dining room
✓ private laundry room
✓ six bedrooms and five bathrooms of which four en suite
✓ tailored dressing room en suite to the master’s bedroom with numerous closets
✓ a fully equipped wellness area with sauna, hammam, jaccuzzi bathtub and a Italian-style shower.
✓ home automation control panel to monitor lights and roller blinds
✓ floor heating system
✓ two indoor parking spaces, twin cellar, ski lockers
Main rooms
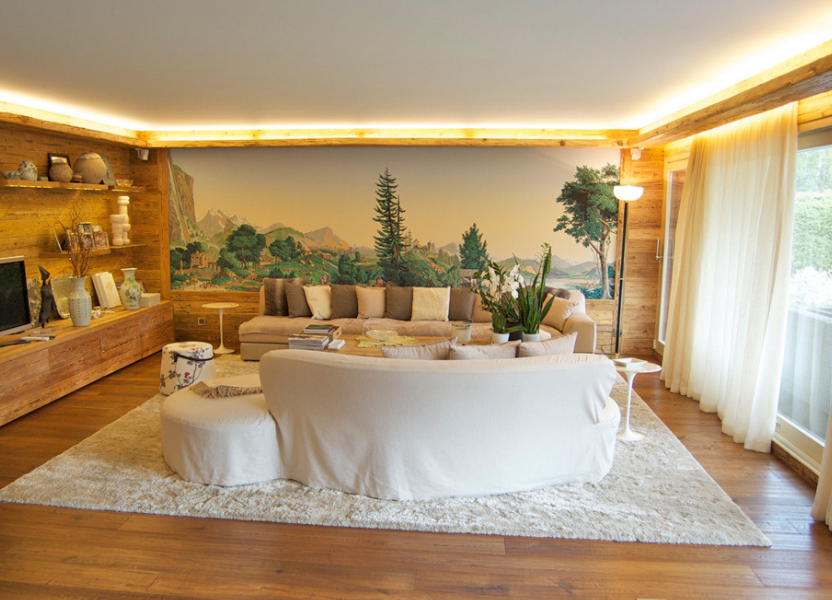
South oriented living room with bay windows opening on a covered terrace with spectacular natural surroundings
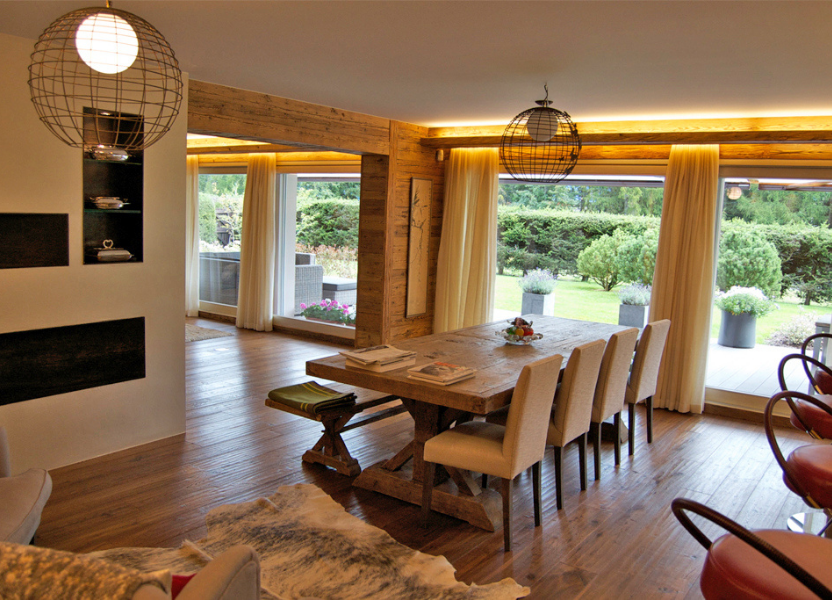
Living room with the through and sculptural fire place
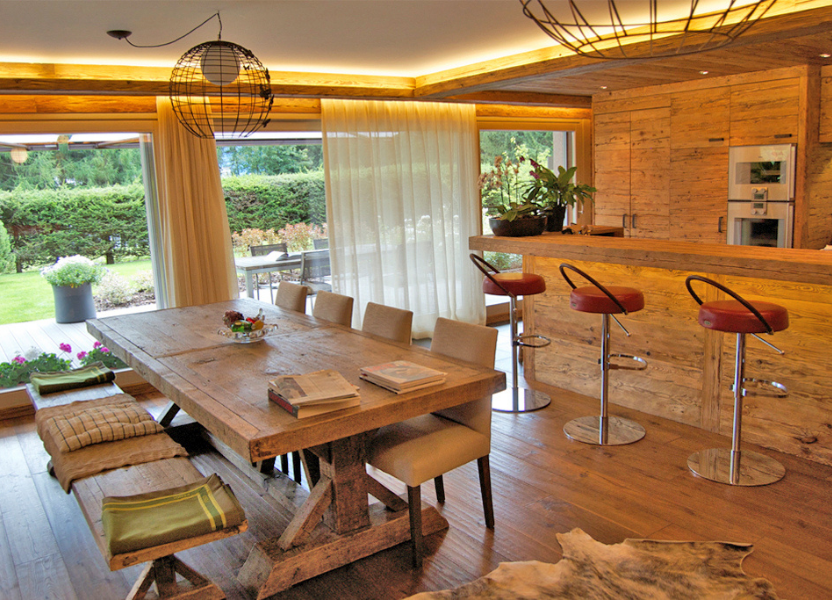
Vast aged wood kitchen opening onto the dining room
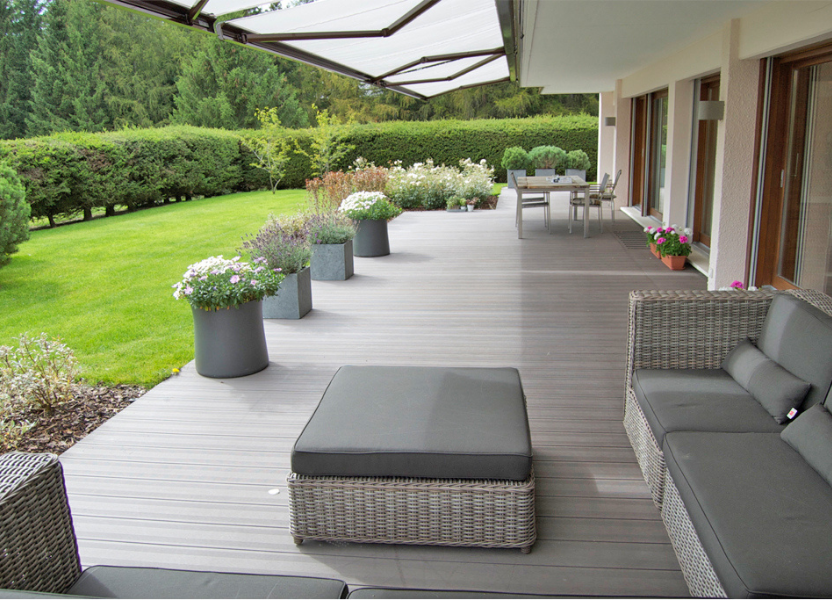
Kitchen opening onto the covered terrace
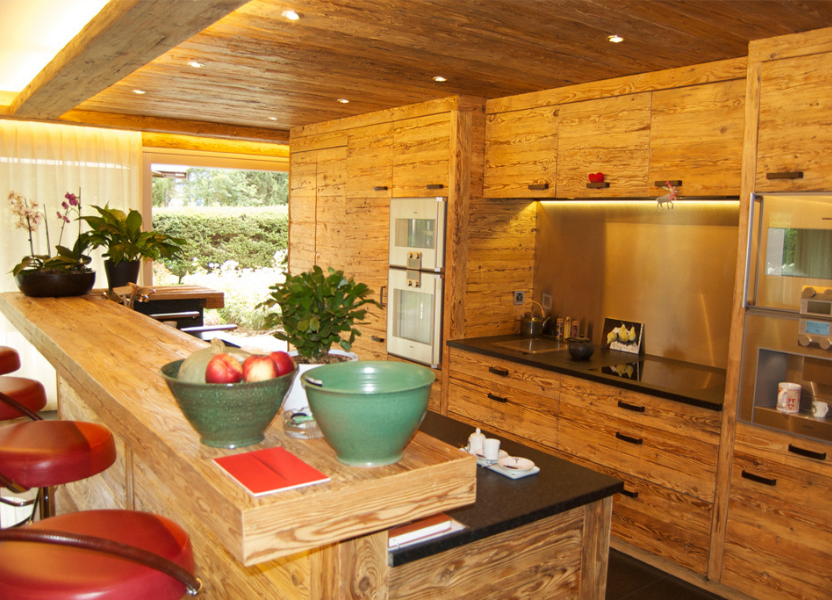
Kitchen with a large central island
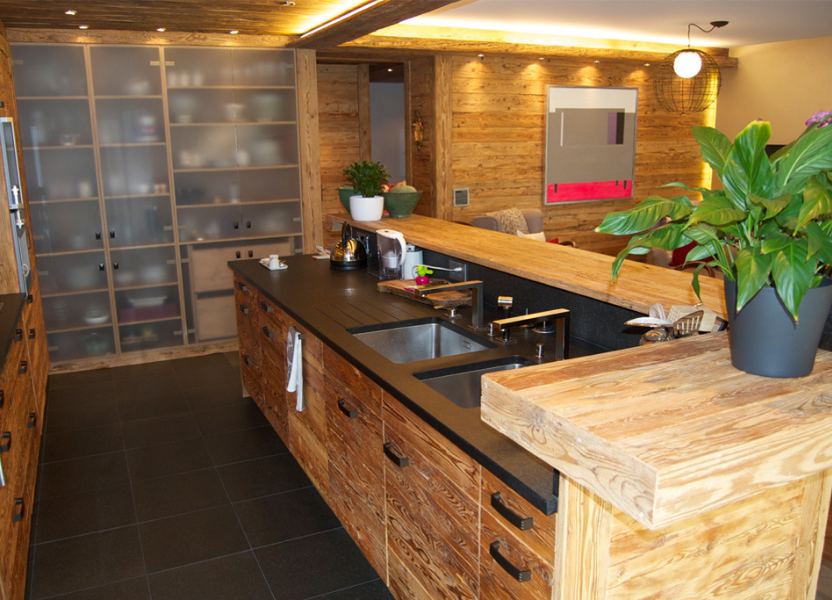
Kitchen equipment is by the top Swiss brand Gaggenau and the wine cellar is tailor-made
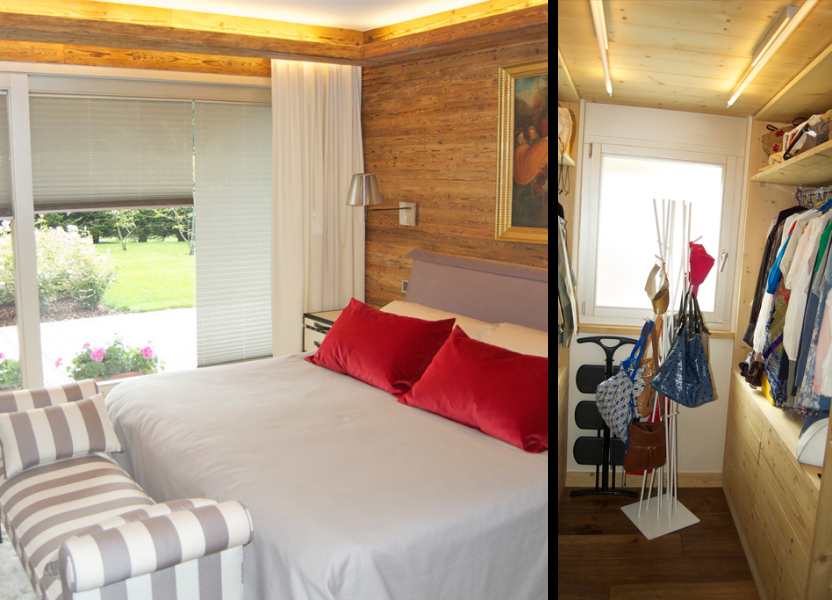
Master’s suite facing South with en suite bathroom and large tailor-made dressing room
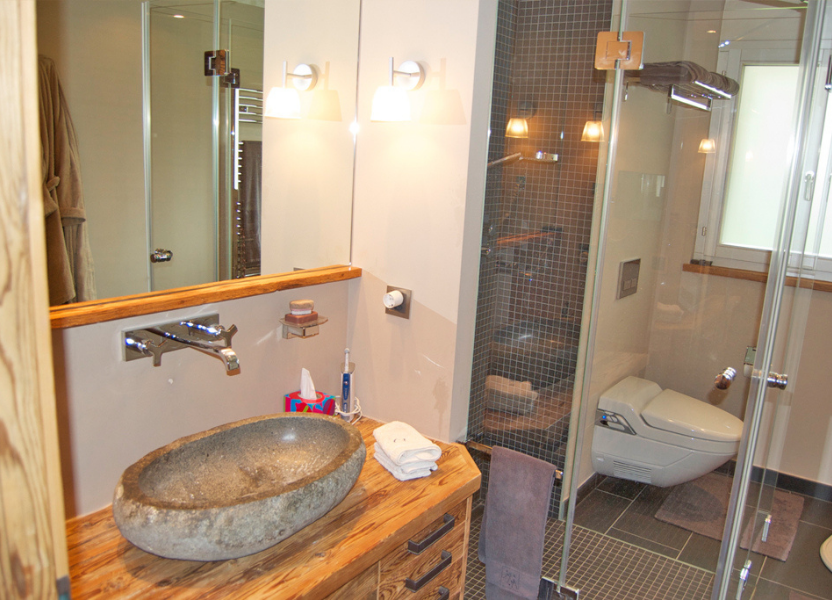
Bathroom with large window, Italian-style shower, granite sink and Geberit AquaClean toilet
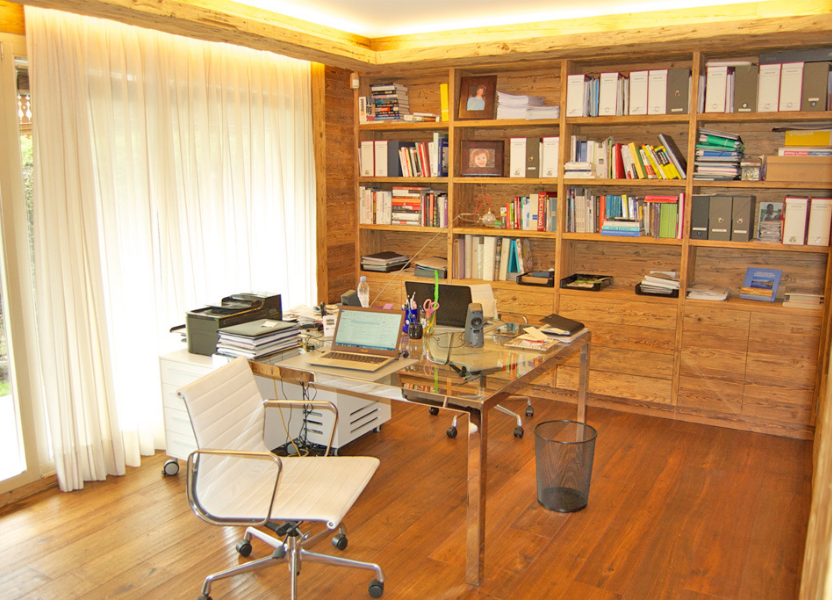
Second bedroom used for an office
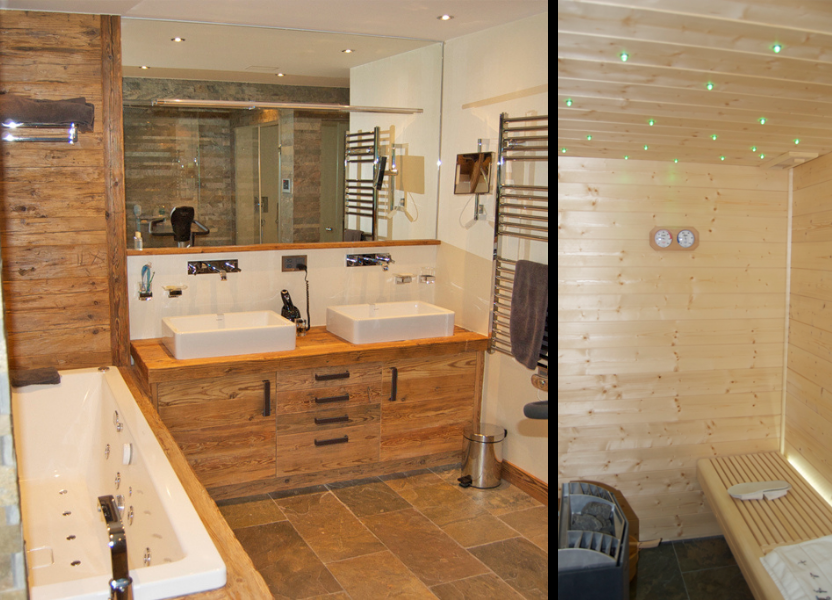
Wellness spa area with sauna, hammam, jacuzzi bath tub, large Italian style shower and Geberit AquaClean toilet
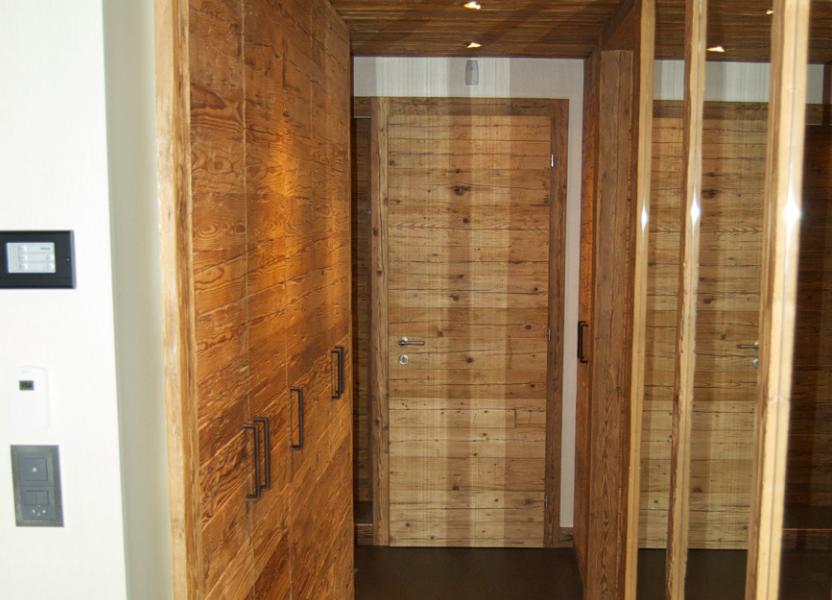
Hallway leading to the master’s suite, the wellness spa area, the private laundry room and the second entrance
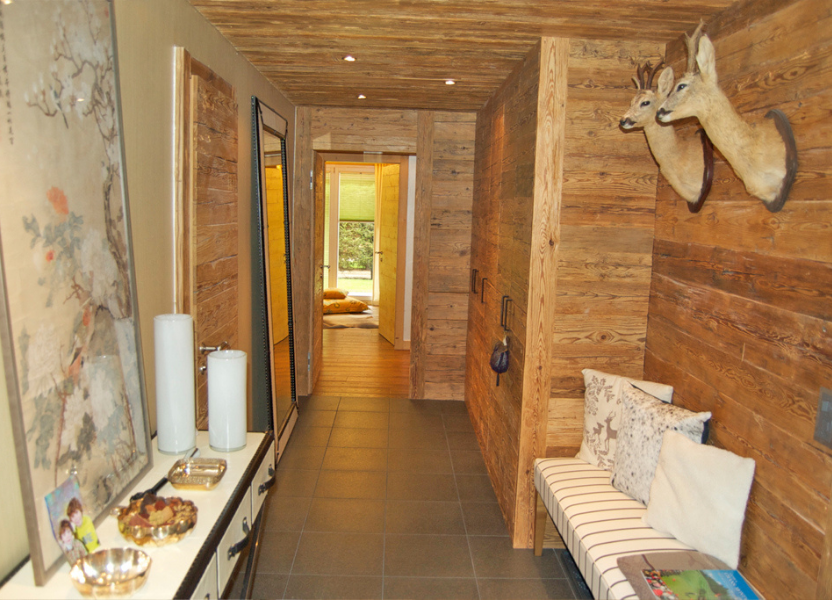
Main large hallway with several closets and guest restrooms leads to four others bedrooms
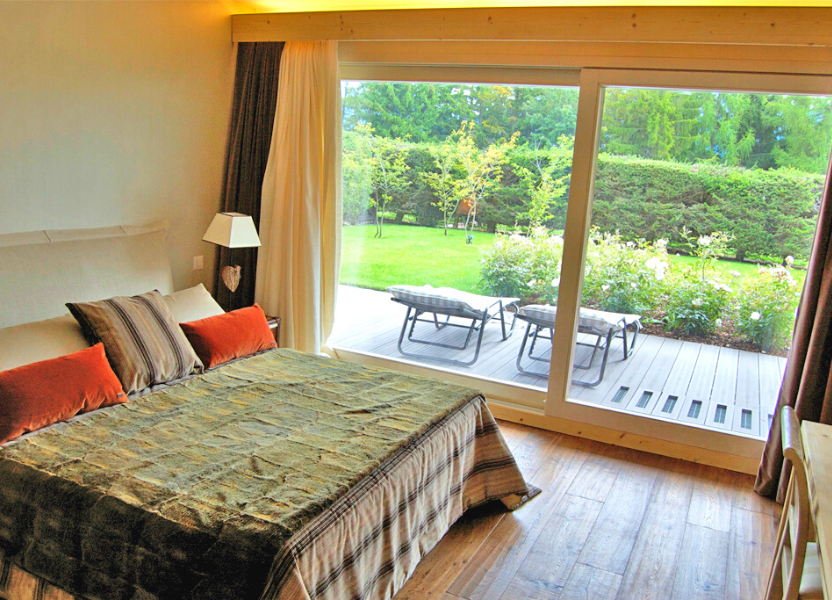
First bedroom
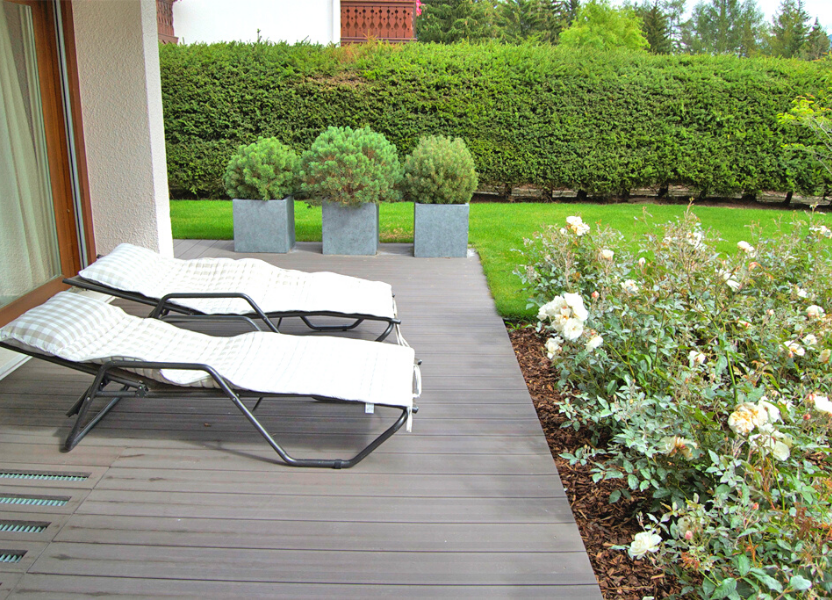
opening onto the covered terrace
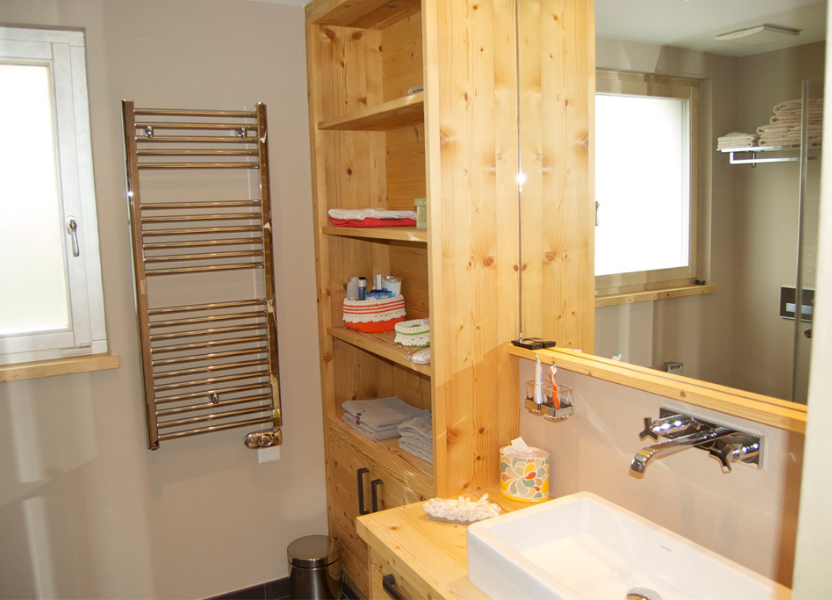
and en suite bathroom with Italian-style shower and large window
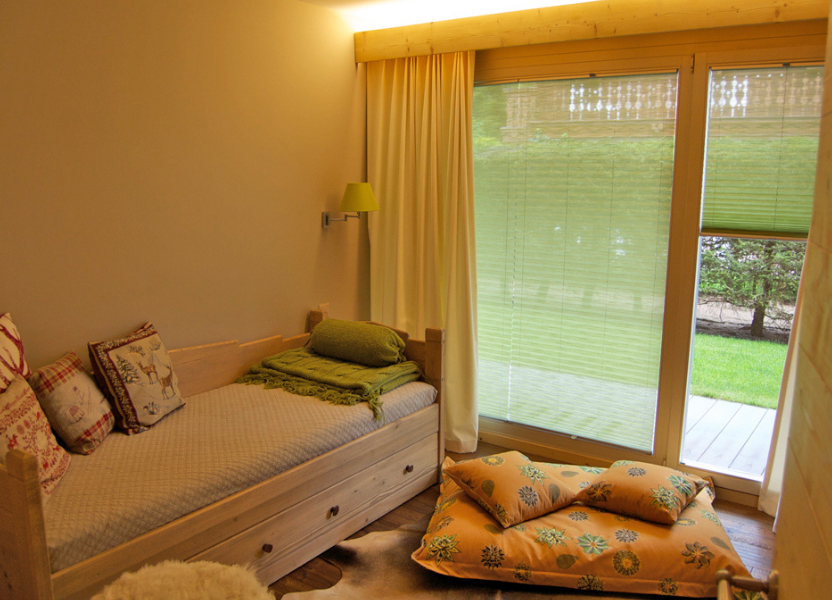
Second bedroom
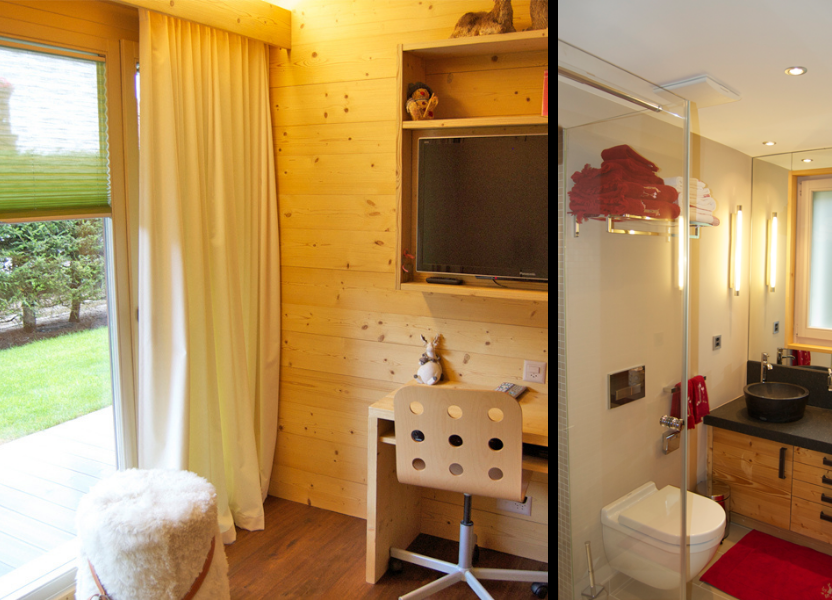
Third bedroom with en suite bathroom
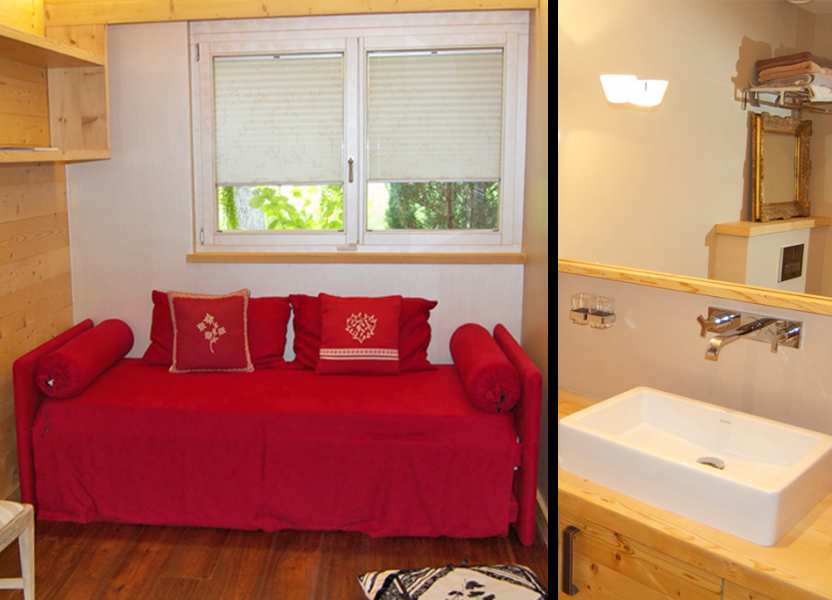
Fourth bedroom en suite bathroom with Italian-style shower and Geberit AquaClean toilet
Technical sheet
✓ 310 square meters living space with 25 meters of bay windows facing South.
✓ 100 square meters furnished terrace opening onto a 400 square meters private garden.
✓ This apartment may be sold as a secondary residence or to a clientele not domiciled in Switzerland (sale to foreigners).

